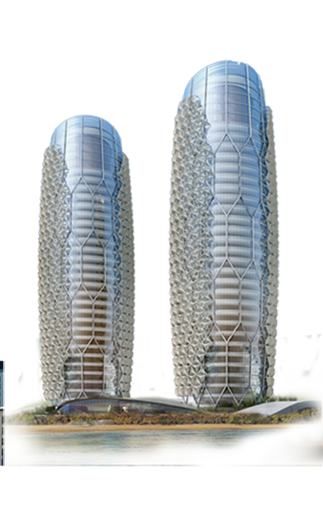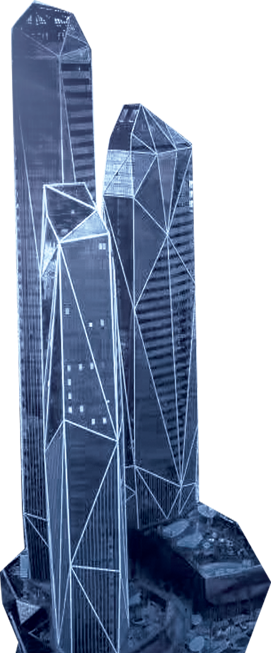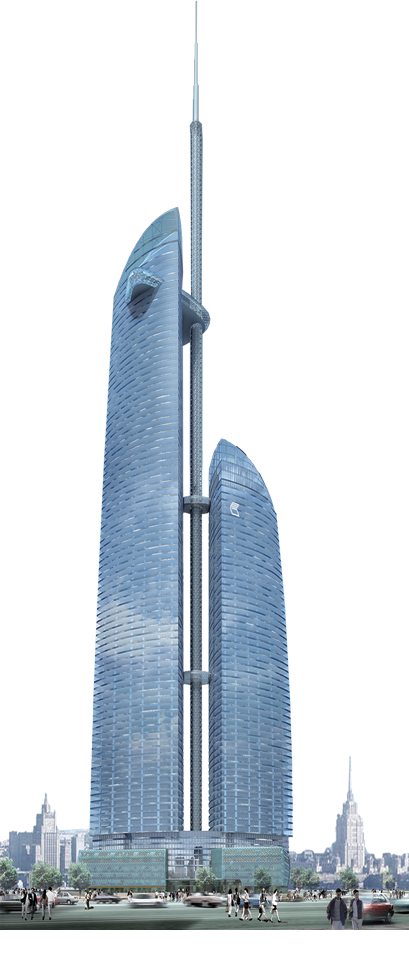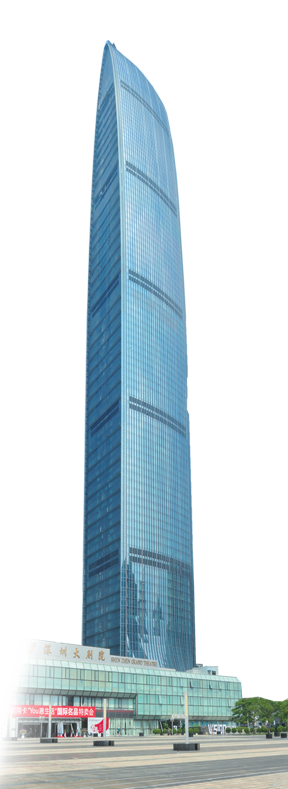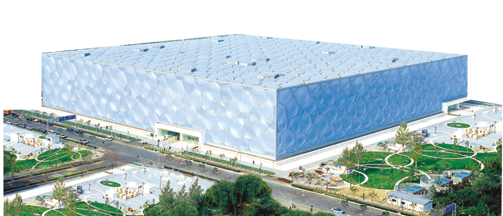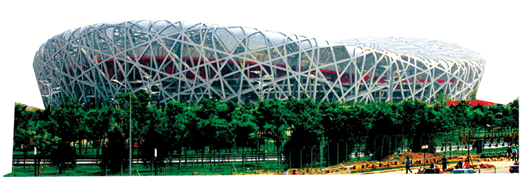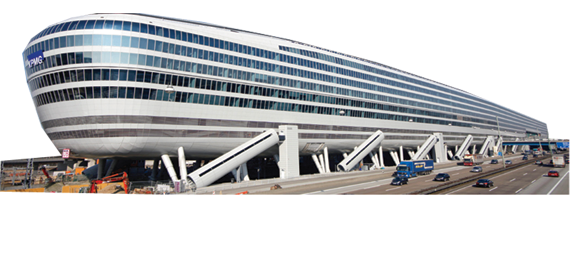
Project: SKY SOHO
Location: No. 1011, Xiehe road, Changning District, Shanghai,City
Building height: 41.9m
Floor Area: 350,000m2
Area of Curtain Wall: 80,000m2
Curtain wall types: Unitized curtain wall , stone, metal curtain wall
Architectural institutes: Shanghai architectural design and research institute co., LTD
Architect(s): ZAHA HADID
Curtain Wall Consultant: Shanghai KaiTeng curtain wall design consultation co., LTD
Main contractor of civil engineering: China construction eighth construction bureau
Materials: safety glass, single and double curved aluminum panel.
凌空SOHO位于上海虹桥临空经济园区,紧邻全球的上海虹桥交通枢纽,占地86146.1平方米,预计建成后总建筑面积约35万平方米,由世界著名建筑师Zaha Hadid(扎哈.哈迪德)担纲,本工程呈现流线型与多元化相结合的设计,充分实现了外观性能的合理化融合。
幕墙系统说明:
EWS1
Location: Tower 1,2,3,4, 2-10 floors
System descriptions: aluminum alloy horizontal ribbon of unitized glass curtain wall; semi-exposed frame, decorative outer cover outdoor, the vertical is hidden frame;
The overall contour of the curtain wall is arc line; the unit panel is the straight line, an angle between the panels. In the convex arc segments, ensuring that the width of column interior seam is 10 mm, the joints from outdoor need to be controlled in the range of 10 ~ 12mm;in the concave arc segment that making sure the width of column Outside seam is 10mm,the joints from indoor need to be controlled between 10 to 12mm. The requirements of the above joints realized by supporting different column mold; The typical facade unitized curtain wall frame embedded windows, swing door installed in the frame of curtain wall of the building platform. The door window frames, fan-shaped profiles are customized to design and support. The window glass is fixed into the casement by the construction sealant. The glass finished surface flush with fixed window glass, the hardware and accessories provided by the suppliers; the columns setting in beams or pressuring hole; the decorative cover and window frames need to be setting up the drainage holes reasonably; The measurements of seal and drainage are the isobaric cavity drainage design and to decorate continuous aluminum alloy sinks one by one. The junction of aluminum alloy water channel need to be sealed continuously, also sealing with expanded foam and silicone on the position of inserting panel; The inside glass of interlayer (shaded box) is working together with aluminum alloy backing panel and insulating rock wool. The frame of aluminum alloy using the thermal insulation design, also the protective edge is made by silicone rubber for the vertical hidden frame, three gas-tight barrier formed by the strip; The streamers is using opening seam of aluminum alloy hanging panel system; Typical aluminum ribbon using single panel, aluminum plate dorsal equidistance arrangement of aluminum plate stiffener plate (CNC wire cut), adapter connections between the stiffener and the aluminum and aluminum Stud, structural adhesive bolted; the hyperboloid aluminum bi-directional line cutting aluminum stiffeners fixed, the method is similar to the above;
Aluminum panel is molding in factory: to install the code on site, cutting in factory, Stiffener assembly and the molding of the panel; after the curved aluminum panel transported to the site, it is articulated in the code parts that fixed into the aluminum alloy of ceiling joist of unitized glass curtain wall or concrete structure of the floors.
The aluminum seams are 15mm, backing C-type aluminum channel, spraying the same color;
EWS1A: inward inclined glass curtain wall in ventilation, the arc glass will be used in typical unitized curtain wall on elevation.
EWS1B: outward inclined glass curtain wall in ventilation, the arc glass will be used in typical unitized curtain wall on elevation.
EWS1D: unitized curtain wall located in the firewall position, the back side of glass is using aluminum alloy back panel, sealing by aluminum at the end edge on unit column and firewall.
EWS2
Location: Tower 1, 2, 3, 4, B1 -1 floor
System Descriptions: The elevation of commercial glass window is using insulating hollow glass, the bottom and top edge fixed by the beams of aluminum alloy; the top and bottom of vertical glass rib fixed by steel channel, supported for the panel by construction sealant. The continuous shops of panel is installed at the top of the window glass, sealing sealant , to arrange insulating & fireproof rock wool at the bottom of the concrete floor, The door of shops is the type of aluminum alloy with insulating glass, hardware configuration, floor spring, mechanical opening device; to install generally a width of 300mm aluminum alloy grille both the top of shop panels and ceiling of aluminum alloy at B1 floor. To obtain ventilation rate of 50%; the shop panels on 1st floor installed the louvers of aluminum alloy and backing aluminum panel, to connect ventilation ducts by making a hole on aluminum panel in accordance with the mechanical and electrical requirements.
EWS3, EWS4
Location: Tower 1, 2, 3, 4 both sides
System Description: the frame glass curtain wall of ribbon end, fully exposed frame, aluminum alloy cover to be used in the direction both horizontal and vertical; the gravity passed to the ground in inside of the floor structure, the curtain wall is welding by T steel and coming a folding line column situation. The insulating glass, sliding door in aluminum alloy frame, frames, which are installed in the frame of curtain wall, the fan profiles are required to customize, design and provide by system suppliers. Also it provide a set of hardware and accessories; the decorative aluminum alloy panel is adopting by the opening seam of aluminum alloy hanging panel system; the typical aluminum is used for single or double curved panel, aluminum molding in the factory: to install the code pieces onsite; also cutting to be finished in factory, to assembly the stiffener and the molding of the plate, after the aluminum curved panel transported to the site, they are attached to the code pieces that are fixing above the floor concrete or steel structure.
EWS5
Location: The bridges
System Description: similar to the EWS1 unitized curtain wall as well as the aluminum panels at expanding joint of aluminum alloy ribbon system and expanding cover panels be used in glass curtain wall, the unitized curtain adopts double column and EPDM panels, aluminum ribbon is using overlapping aluminum panels.
EWS6
Location: cooling towers, roof projections, 10M mechanical layer
System Description: aluminum alloy louvers, aluminum alloy panels, aluminum alloy shape
EWS7
Location: The falling plaza
System Description: GRC suspending panel, aluminum alloy suspending board, punching aluminum alloy panel.
EWS8
Location: 1F, roof of podium , top of west and east courts, the top of the corridor.
System Description: The stainless steel vertical column, beams, glass railings
/index.php/en/projects-cn-2/103-domestic/shanghai/222-sky-soho-2.html#sigProId09634a7c42

